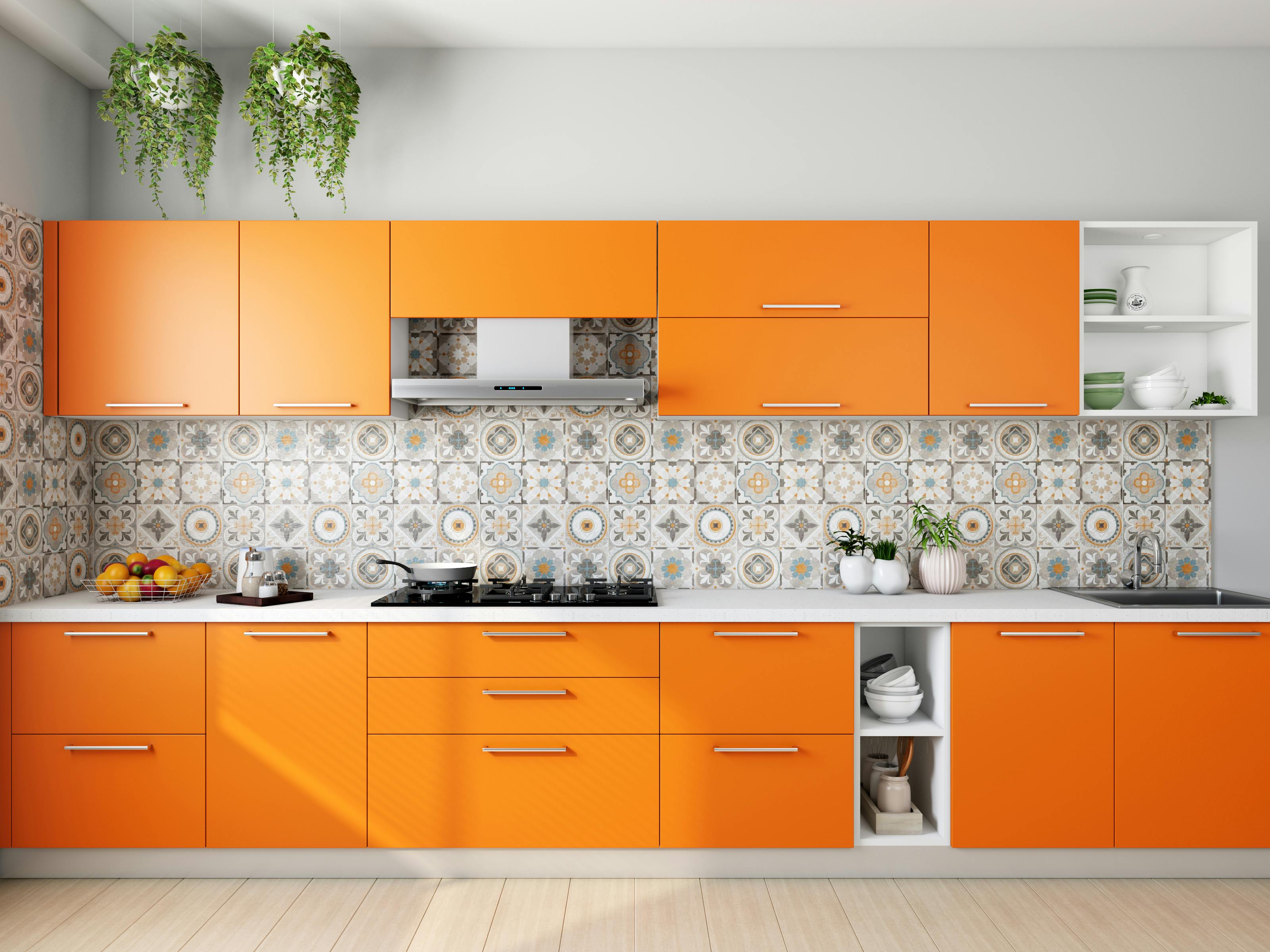hardwood floors
Hardwood parquet floors look very different from typical hardwoods. They were originally made up of many small pieces of exotic woods arranged in intricate geometric patterns. Modern hardwood parquet flooring consists of solid wood tiles pre-laid in patterns, making them easy to install. Hardwood parquet floors are generally the cheapest, however, they are more difficult to restore than other solid wood floors and have a relatively shorter lifespan.
Parquet hardwood floors come in many designs, ranging from basic parquet to basket weave and herringbone. They are presented in large tiles formed by geometric patterns made up of individual wooden slats, supported by a paper or plastic mesh support. The visual effects of hardwood parquet flooring can be quite amazing, and variety can be brought into a room simply by moving a rug from a piece of furniture to expose or cover different patterns.
Parquet floors can be attached to a wood or concrete subfloor, however concrete subfloors often require a base to help compensate for any unevenness. Because smaller pieces arranged in different directions result in less overall cross-grain expansion, parquet is a good choice in areas where the moisture content of the floor is expected to change significantly over time.
Hardwood parquet flooring comes in a variety of woods such as oak, cherry, mahogany, beech, and walnut. It’s a good idea to test the pattern you want to design by putting up a test array before permanent installation.
Wood tiles should be stored in the room in which they will be installed for at least 24 hours to allow them to acclimatize to the temperature and humidity. You should buy approximately 5% more flooring than you estimate you will need, to make up for any errors. The extra material, if not needed, could come in handy later in case of damage.
Unlike strip or plank flooring, parquet flooring is laid in two directions at once. Hardwood parquet flooring should be laid starting in the center of the room and working towards the walls. This establishes a well-aligned, centered geometric pattern.
Find the center of the room by measuring from wall to wall. Draw a chalk line down the center of the opposite walls, then draw another chalk line between the other two walls. The intersection between the two lines is the center point. Make sure that the two intersecting lines form right angles. Lay a parquet test along the chalk lines starting in the center and working toward the wall. Adjust the center to prevent the tiles at the edges of the room from being cut too thin.
Using a trowel, spread the adhesive over a 2′ x 2′ area at the intersection of the chalk lines and allow it to thicken and become tacky. Pressing firmly, lay a tile on the adhesive using the placement lines. Make sure the placement of the first tile is accurate, as it will determine the layout of the entire floor. Hit the tile in place with a mallet, placing a piece of wood on top to protect the tile. If any adhesive seeps between the tiles, wipe it off with a cloth soaked in solvent. Working towards each wall, complete one quadrant at a time. To avoid putting your weight on a tile, use a piece of plywood as a board to kneel on.
The last tiles against the wall will need to be cut to fit. They should be cut slightly smaller than the measured space to allow for expansion of the wood. A gap of ¼” – ½” is usually sufficient. Allow the new parquet flooring to dry for at least a day before using it.
